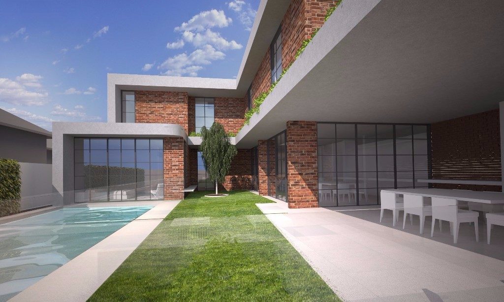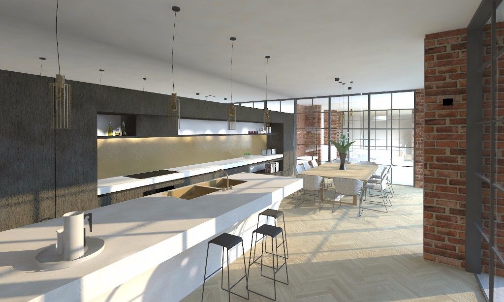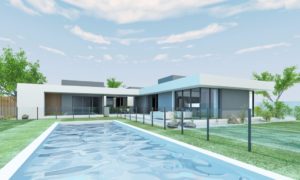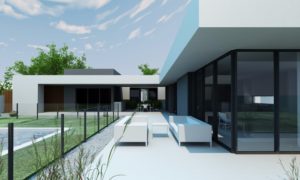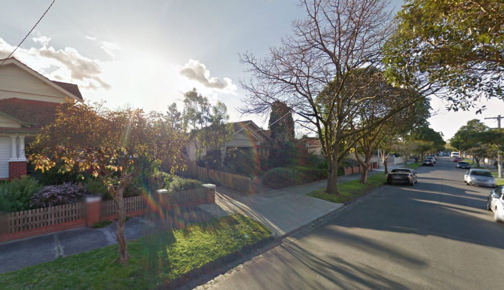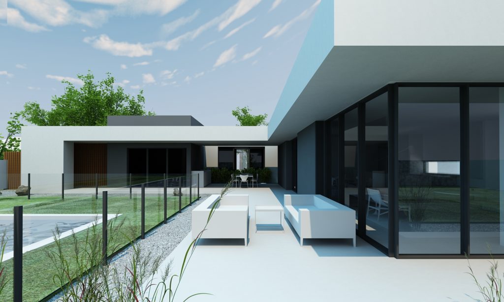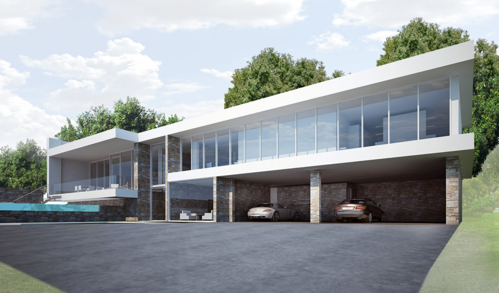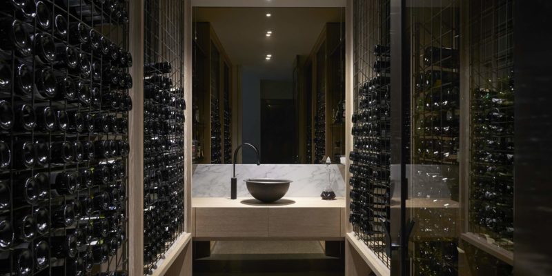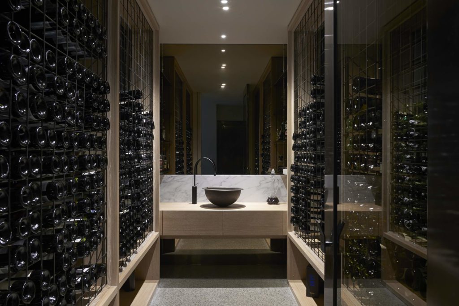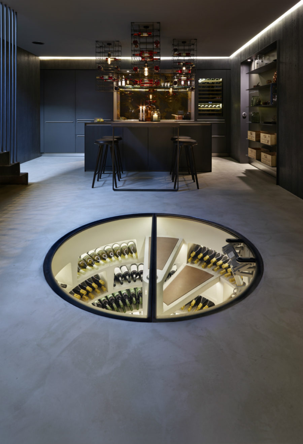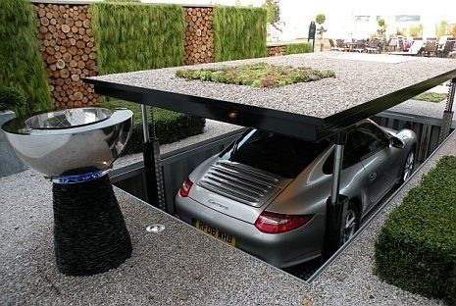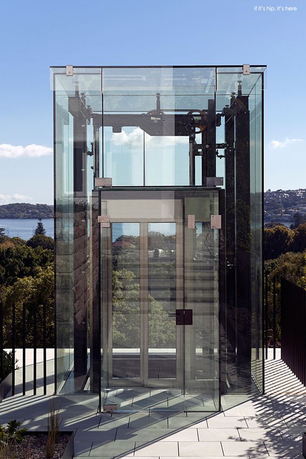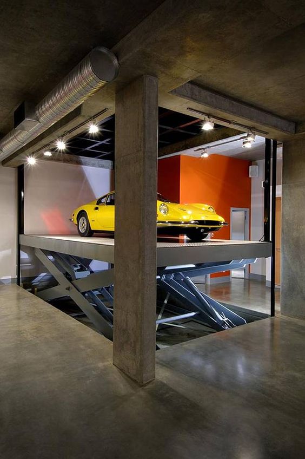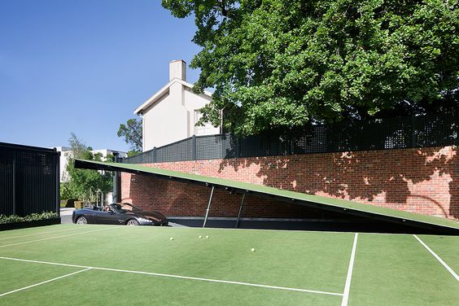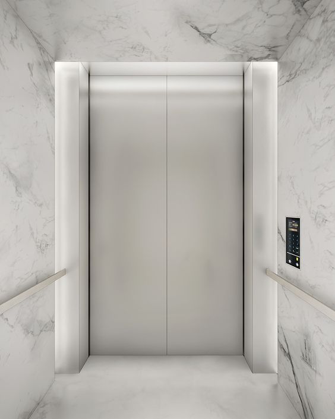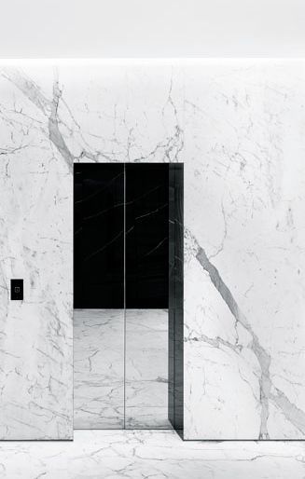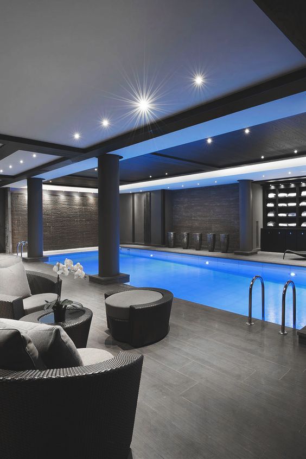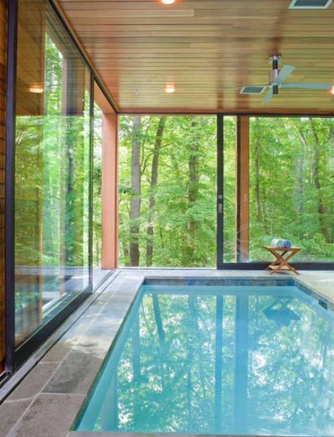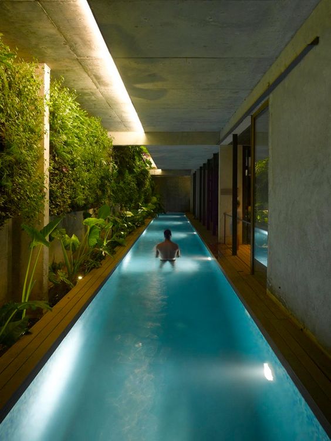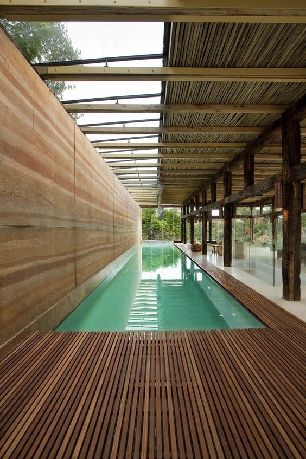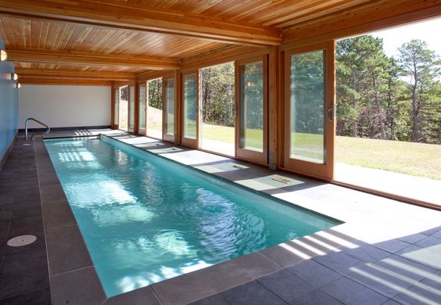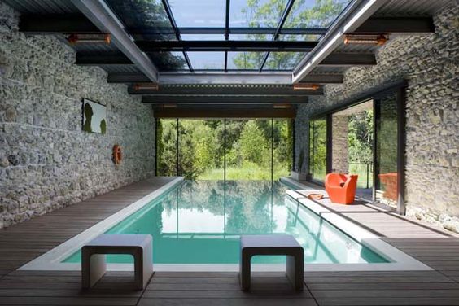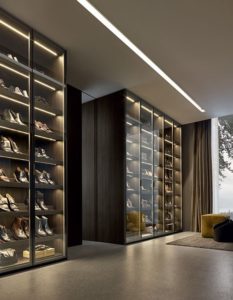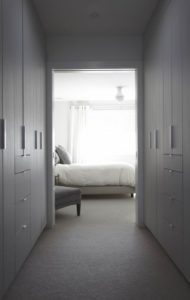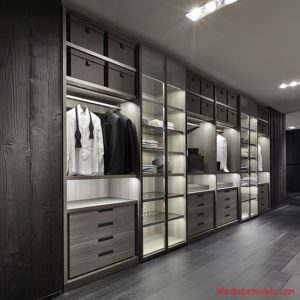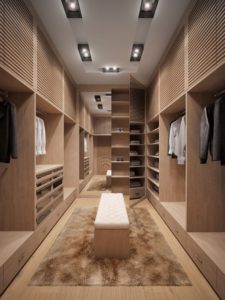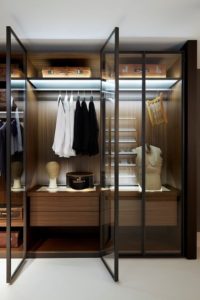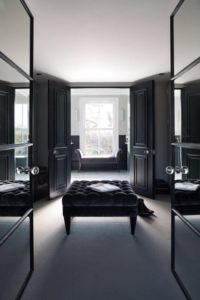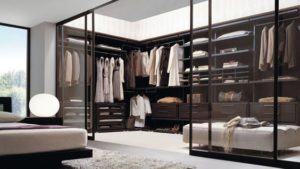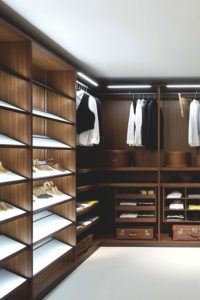Another Creative Month in the Luxury Living Design Studio…
As we continue to work tirelessly to deliver our clients dream homes, Our Design Team has much to report.
This month has been a busy one, with the presentation of the Concept Design Stage in Kew East, the continued progress on construction documentation at Park Orchards and the much anticipated commencement of construction at Woolley Street!
Creating our clients dream home in Kew East…
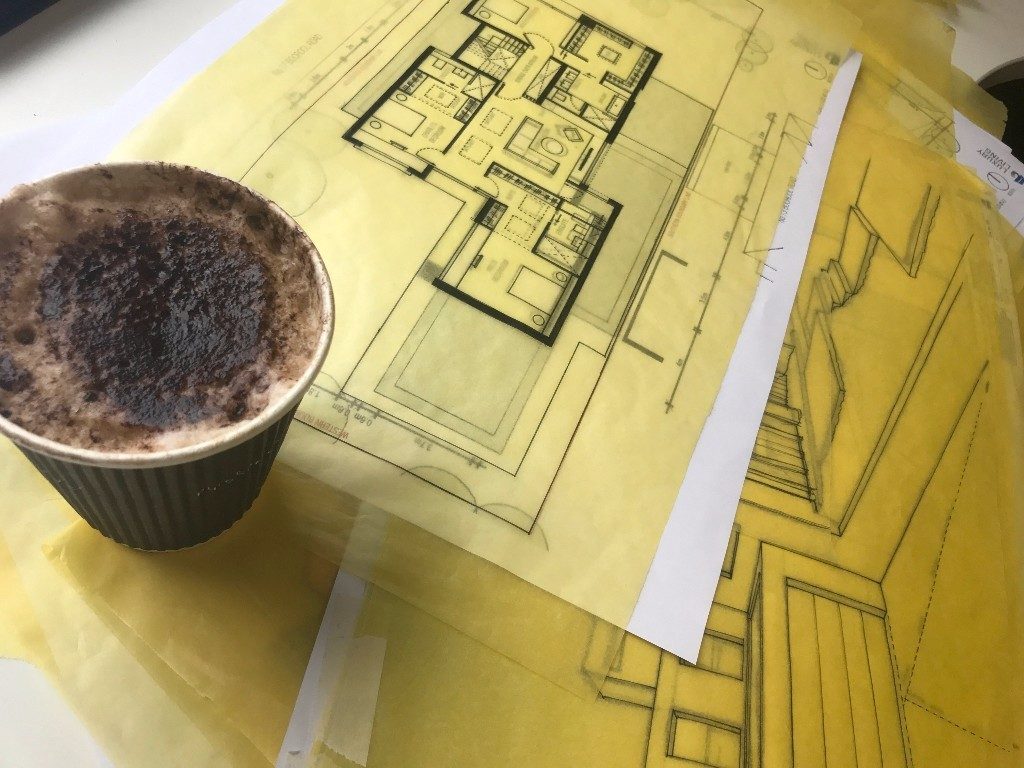
Having spent the past month preparing sketches and concept diagrams, our Design Team are excited to announce that our happy clients have signed off our concept proposal for their dream home!!
Following a successful client presentation, work has now commenced on the Schematic Design Stage where our imagination and creative ideas will get one step closer to realisation.
Keep an eye out for the Render sneak peaks over the next month!!
Essendon’s newest design… ready for build
Construction at Woolley Street has begun! Stay tuned for next months newsletter… first construction photo to be released.
Construction documents…
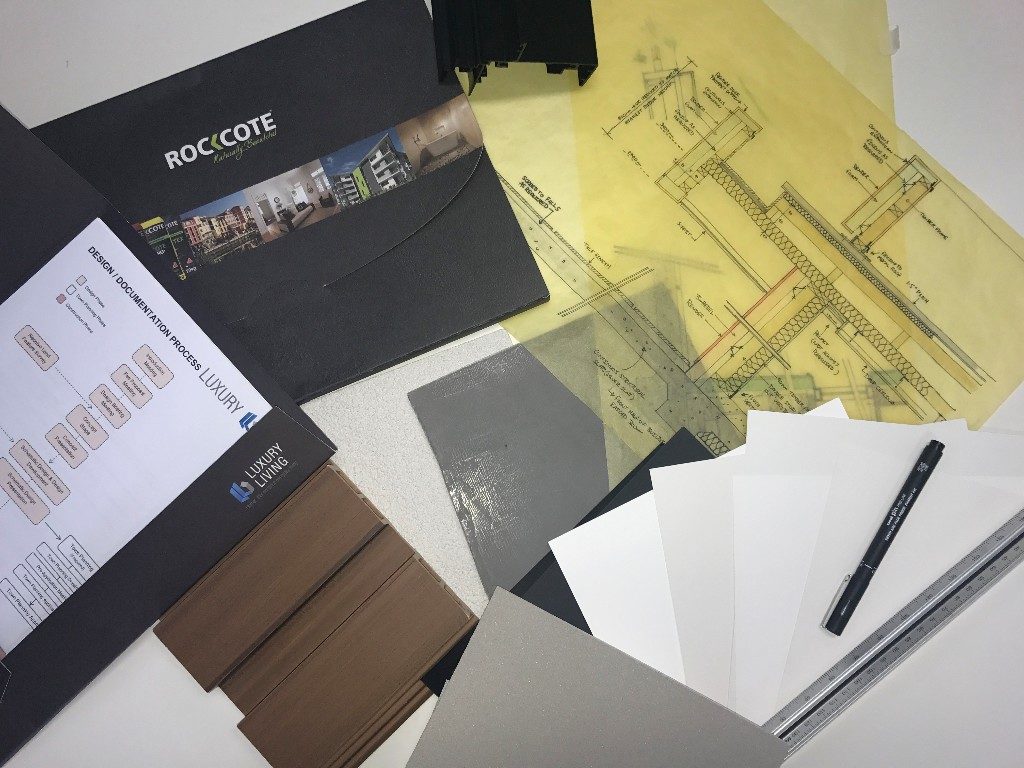
As construction documentation continues at Park Orchards, much progress has been made over the past month…
Drawings are now ready to issue to our Engineer and Building Surveyor as we await draft documentation to review. We have also now received our Energy Report from the wonderful team at 360 Energy Rating which has allowed us to begin work with Windows By Design, who are helping us select the ideal windows and window furnishings for our clients.
Construction is due to commence in October, so watch this space.


