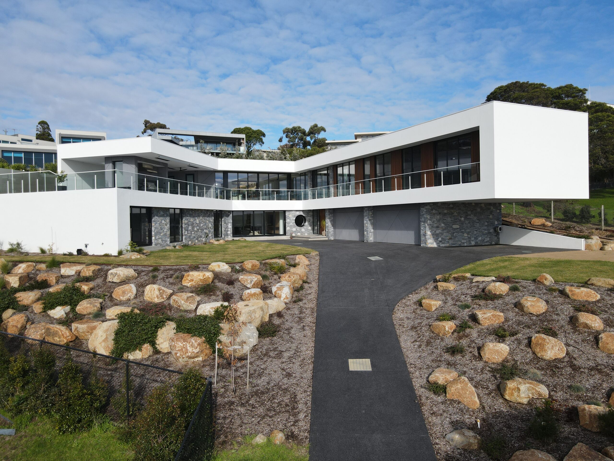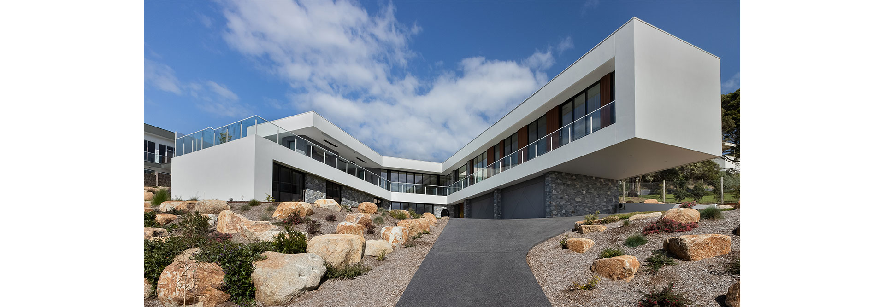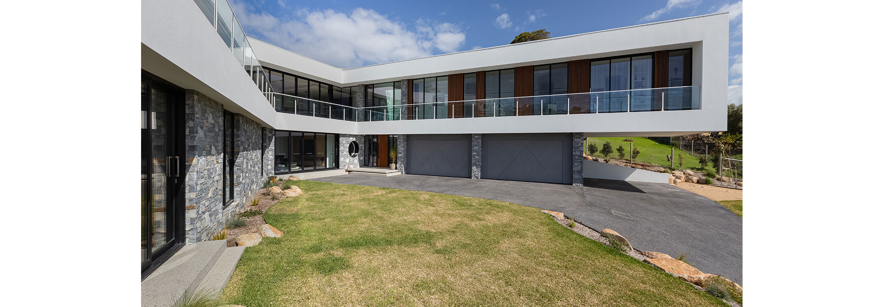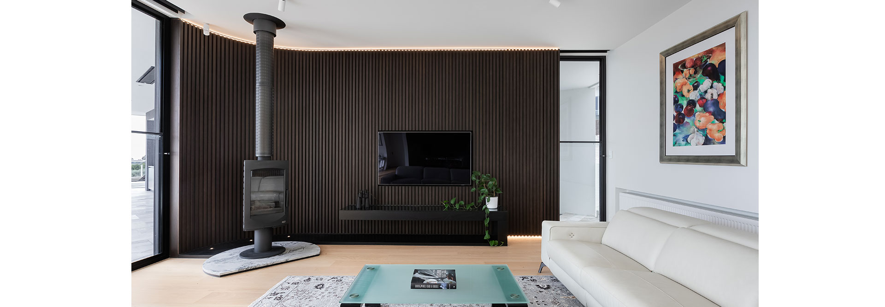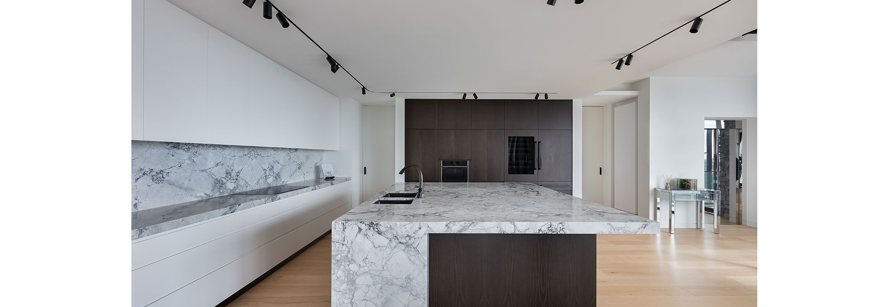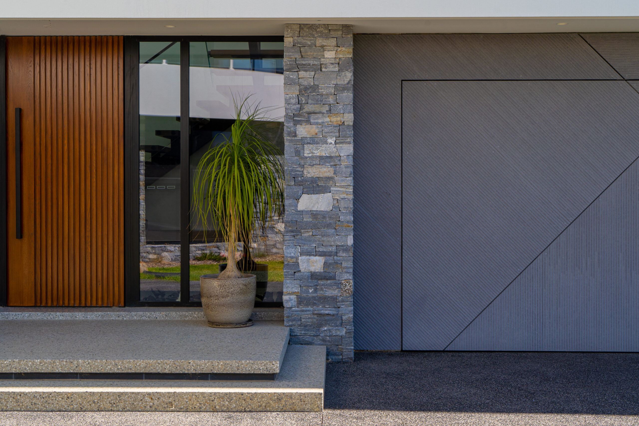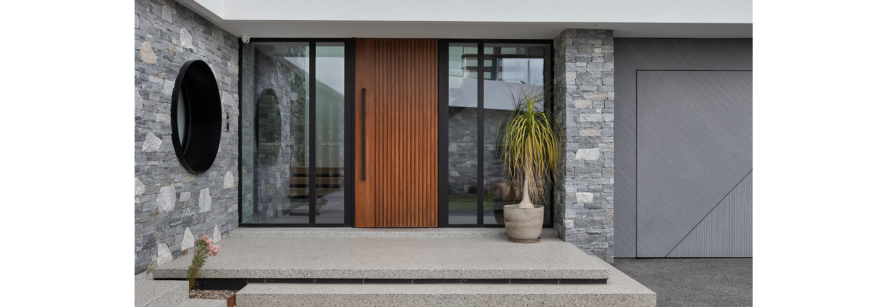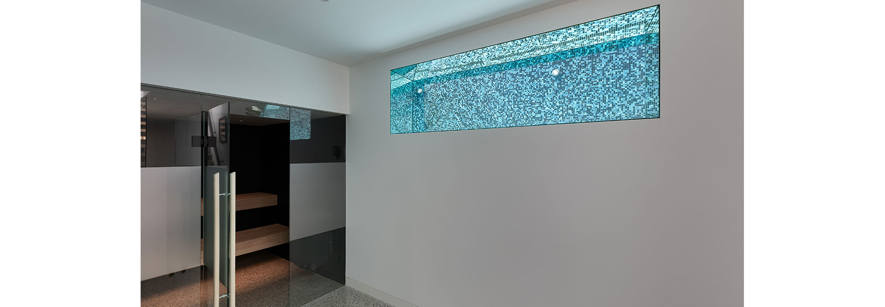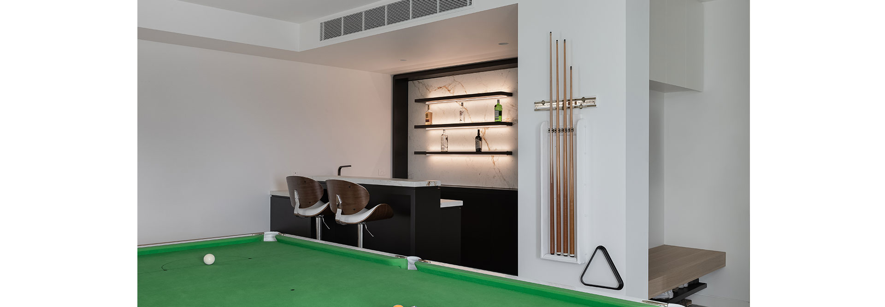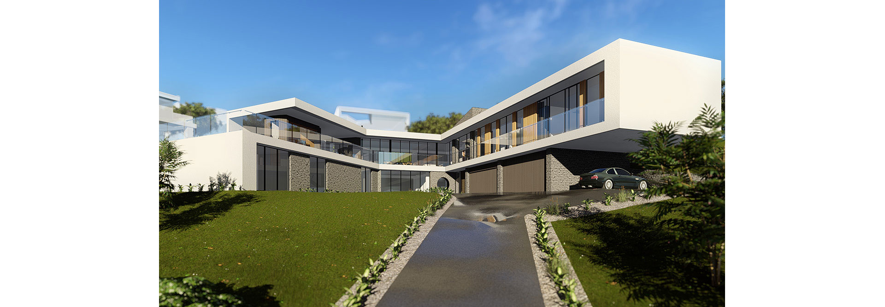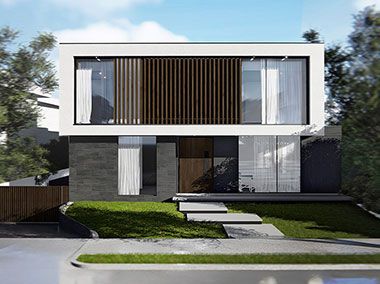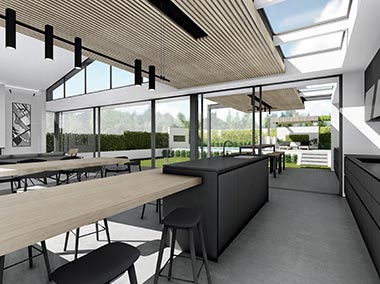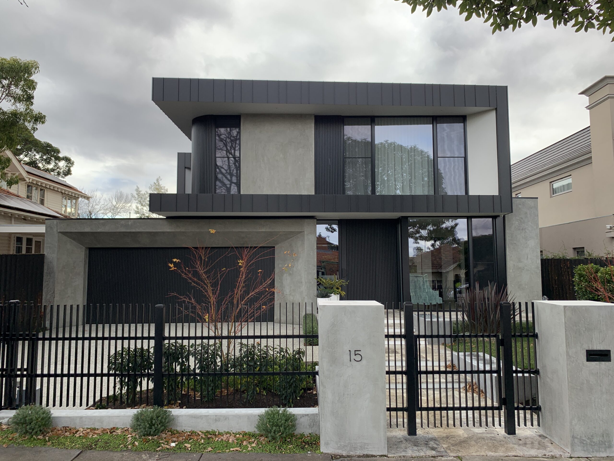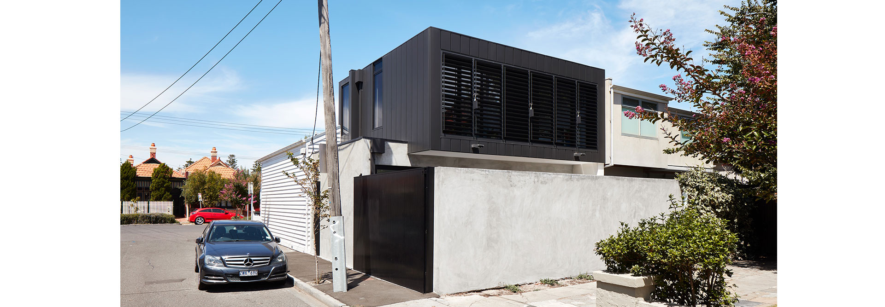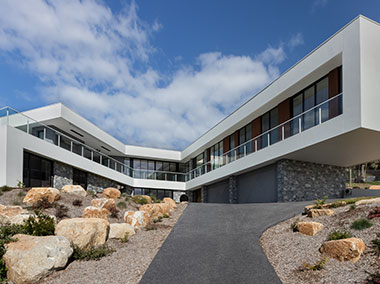Mt Martha Residence
Completed in 2022, Mount Martha Residence is an 800sqm Family home, nestled upon the coastline of Mount Martha. This bespoke home was designed and built by Luxury Living to brief of our clients. The design beautifully follows the contours of the block, keeping a low profile to protect the views of the neighbouring residents whilst maintaining the privacy of our clients. The “U” shape living arrangement opens up each room in the property to the full grandeur of its elevated unrestricted views over Port Phillip Bay. The seamlessly connected open plan living spaces flow effortlessly out onto the large raised deck area which also boasts a spectacular partially enclosed 22m lap pool.
Nestled within a beautifully crafted landscape, this sloping block home has been carefully arranged over two levels to accommodate the needs of this beautiful family home. On arrival you will be wowed by the stunning 6m counter levered which is complimented by the use of blue ridge natural stone throughout and white render, making this home a true masterpiece.
On entry this impressive double height entry void is sure to impress, with the 4m glass skylight, stone walls and the feature staircase making truly a grand entrance. The ground floor leans itself to the entertaining zone with a large games and rumpus rooms, walking down the hallway with views into the pool via two glass viewing windows to the gym and sauna. The luxurious entrance sets the tone for the stunning and immaculately presented interior finishes exhibited throughout the home. The open plan living areas combine to delicately balance an expansive double height space with an intimate family atmosphere, whilst visually incorporating the outdoor entertaining terrace and pool.
The first floor accommodates the family’s main kitchen a living space on one side and across the bridge to the private sleeping quarters, including a sophisticated master suite which boasts finishes of that of a 5-star city hotel. Kitchen /living area has been cleverly designed, with the use of marble benchtops, timber veneer and it’s the large island top allows the whole family to be connected whilst overlooking the bay at the same time., which cleverly designed to overlook the Bay. The large alfresco deck and pool also is an entertainer’s paradise.
Architecturally, no detail has been overlooked. The 6m cantilever, use of nature stone throughout, polished concrete, oak timber floors are just some of the many features. Along with the “U” shape design that makes this home a true show piece.
Project Challenges
As with many projects they come with some challenges and this one is no exception.
From the moment we started onsite we knew we had some challenges ahead us with the main ones being:
The excavation – This took over 7months to do as 95% of the cut was granite rock, which required blasting and multiple machines to get it done and a further 2 months to blast all the slab beams. With some of the rocks being used as feature rocks within the landscape.
The Steel – The installation of the steel and the cantilever itself, it required the use of multiple cranes working together at the same time to lift the 700 WB beams and supporting beams into place to put the structure together.
The Pool – although the pool itself was done by Enki pools, we had to shape and construct the elevated pool beforehand. There was no room for error with this and it took a lot of planning and working with the pool company to ensure all the levels and heights were perfect from the very start.



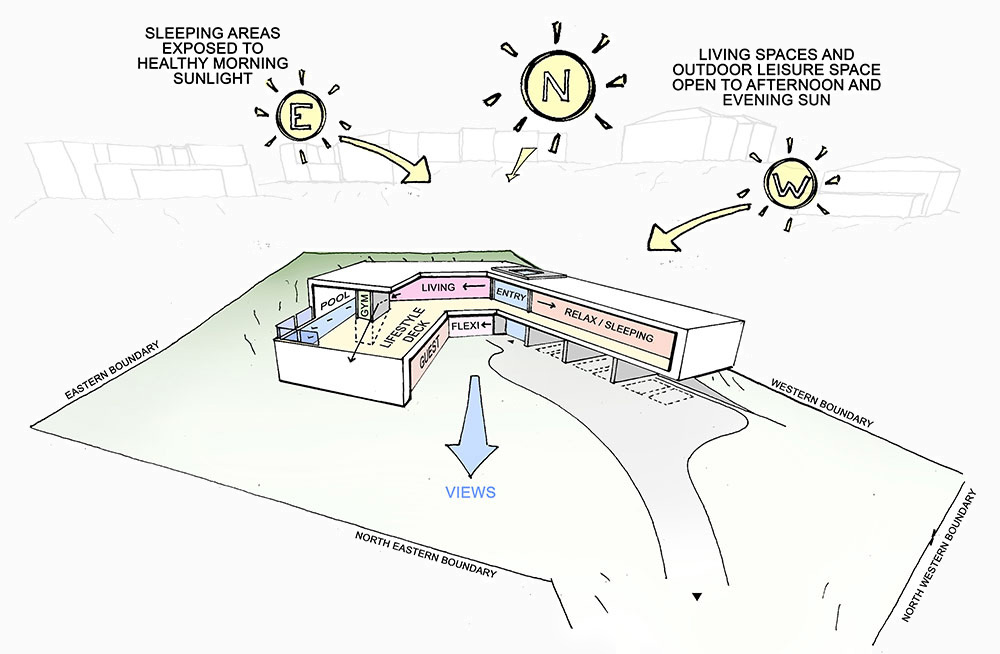
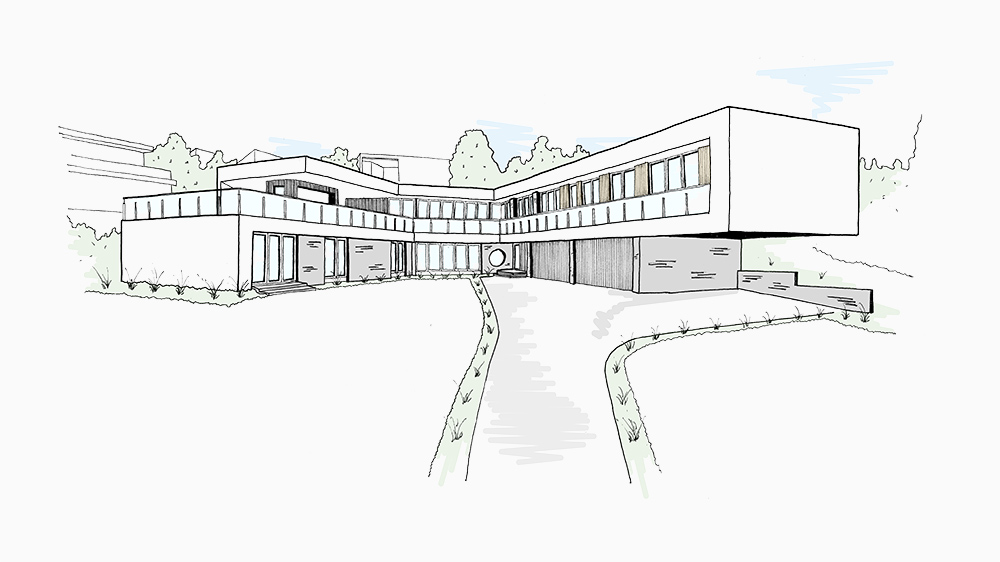
Client Testimonial
“After our second meeting, we knew we’ve picked the right team with Luxury Living. Having an experienced quality builder with an in-house architect created a dream scenario. Jake is not only creative but a great listener and has designed for us a beautiful bespoke family home, which has exceeded our expectations. Adam is so easy to talk to and has generously offered cost-saving measures to help us keep within our budget without needing to sacrifice the features we’re looking for. Luxury Living also offers the opportunity to speak with experts in heating/cooling, swimming pool installation, landscaping as well as organises the execution of all preliminary reports to ensure everything is discussed and sorted prior to contract. We are thrilled to be working with Luxury Living”.
Francois & Eva Steverlynck
Current Projects
Tell Us About Your Dream Build Now!
At Luxury Living we design, cost manage and build your dream home, giving you the peace of mind that one team is focused on delivering your home from the sketch, until the moment you turn the key. We are Melbournes premier one-stop service for luxury bespoke residences. We tailor each aspect of the property to the individual lifestyle requirements of you and your family.
Our experienced team are here to make the experience enjoyable and to manage all the difficulties for you!
Complete this form and a member of our team will get back to you.

